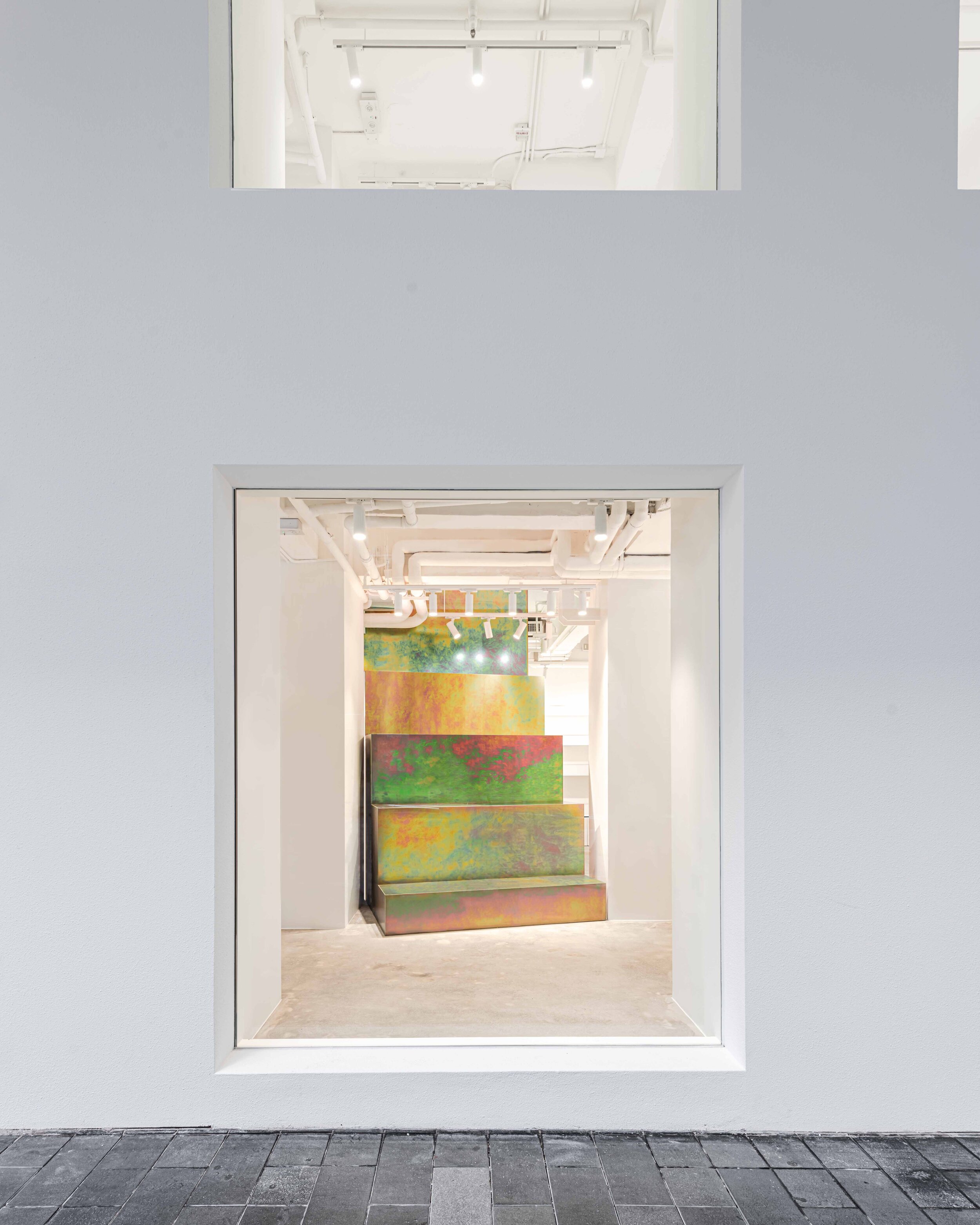1
2
3
4
5
6
7
8
9
10
11
12
13
14
15
16
















kapok Victoria Park is COLLECTIVE’s fourth consecutive project for the international multi-brand concept store. Featuring a two-storey display staircase cladded in kapok’s signature iridescent chromatised steel and bright white textured plaster façade, the store is situated in a prominent corner site in the Causeway Bay District in Hong Kong.
Our design concept is a direct contrast with other retail stores in the area, where most of the shops’ frontages are heavily cladded in materials that have an intention to stand out yet ironically makes each store indistinguishable from one another. kapok Victoria Park is a refreshing concept that focuses on visual transparency, functionality, and spatial clarity. Pedestrians can see the interiors from both streets, experiencing the playful interiors even from afar. The white textured plaster façade is a subtle yet bold defining characteristic, making the store a memorable destination in this shopping mecca.
The interior features plywood joinery that carries European timber accents; signature iridescent chromatised steel and cement floor; uniting to create a casual and relaxed atmosphere that is welcoming to all. The design concept remains minimal to accommodate flexibility in merchandise displays, aligning with kapok’s goal of being a store of many faces, a place for discovery and its refusal to confine itself to a static realm. The iridescent stairway creates a juxtaposition between the height of each step and the human scale, puncturing through the ground floor ceiling into the first floor. The display stairway doubles up as a jewellery closet on the ground floor and as a candle display bar on the first floor.
LOCATION: Hong Kong
CLIENT: kapok
AREA: 293m2
COLLECTIVE TEAM: Betty Ng, Bill Yeung, Dillon Ng, Juan Minguez, Katja Lam
COLLABORATORS: Kevin Mak @1kmStudio