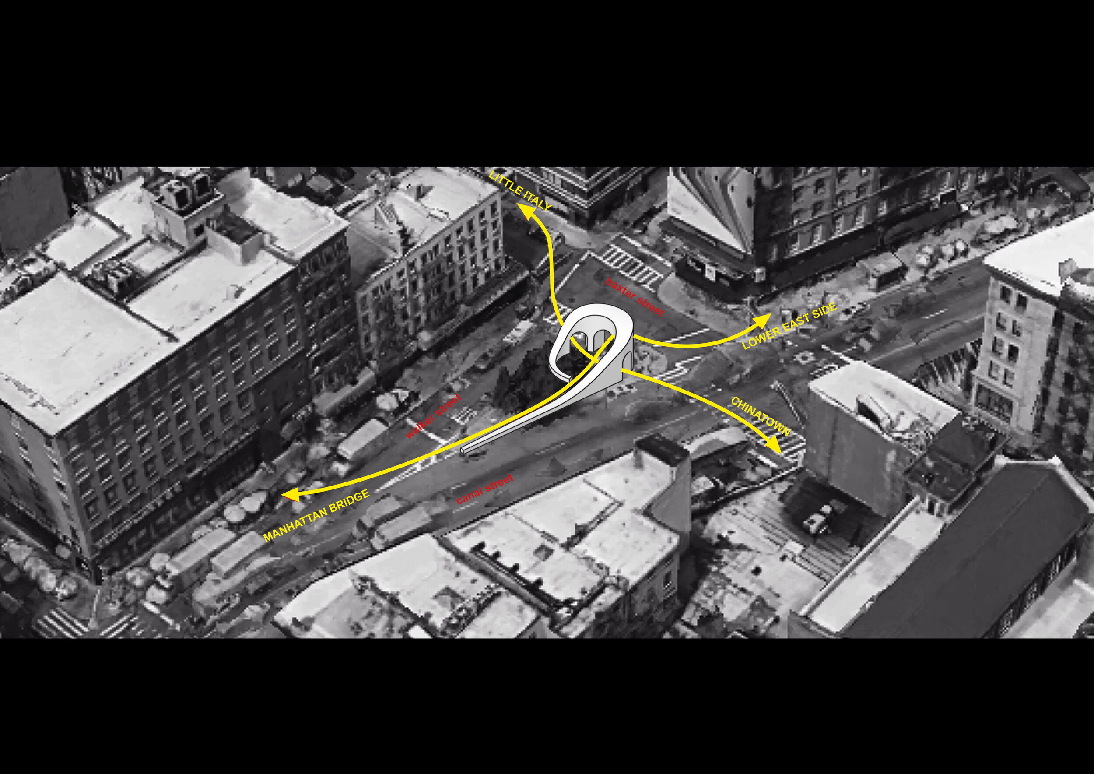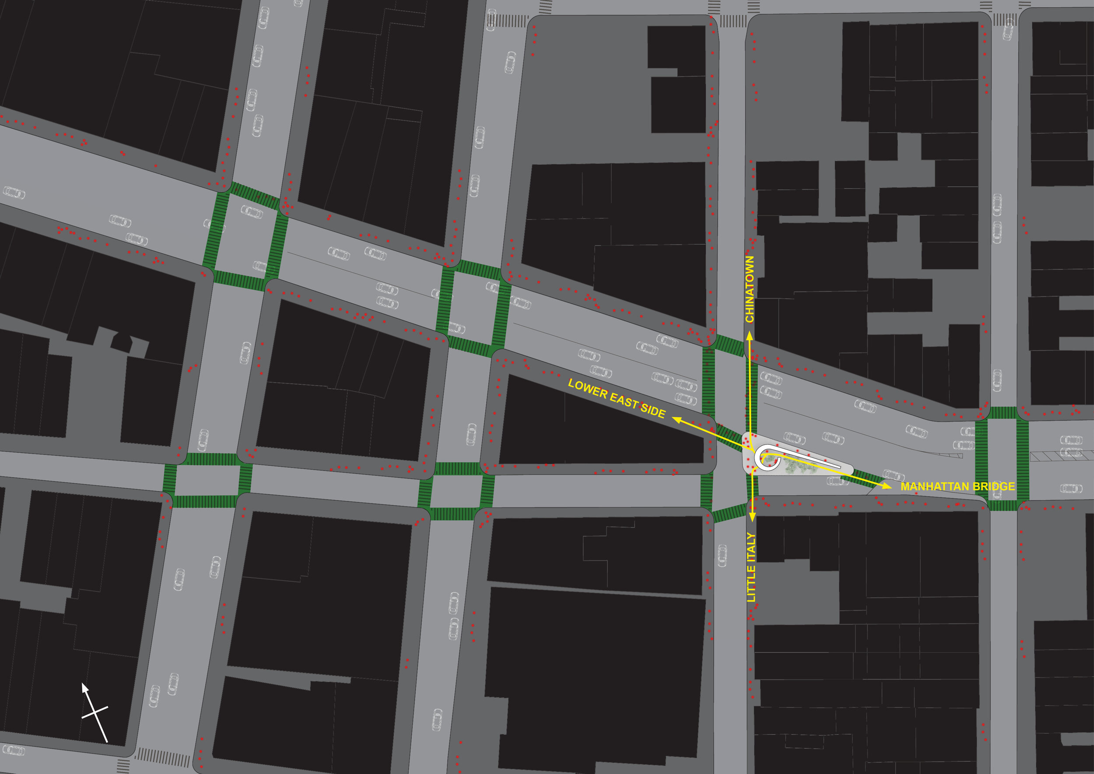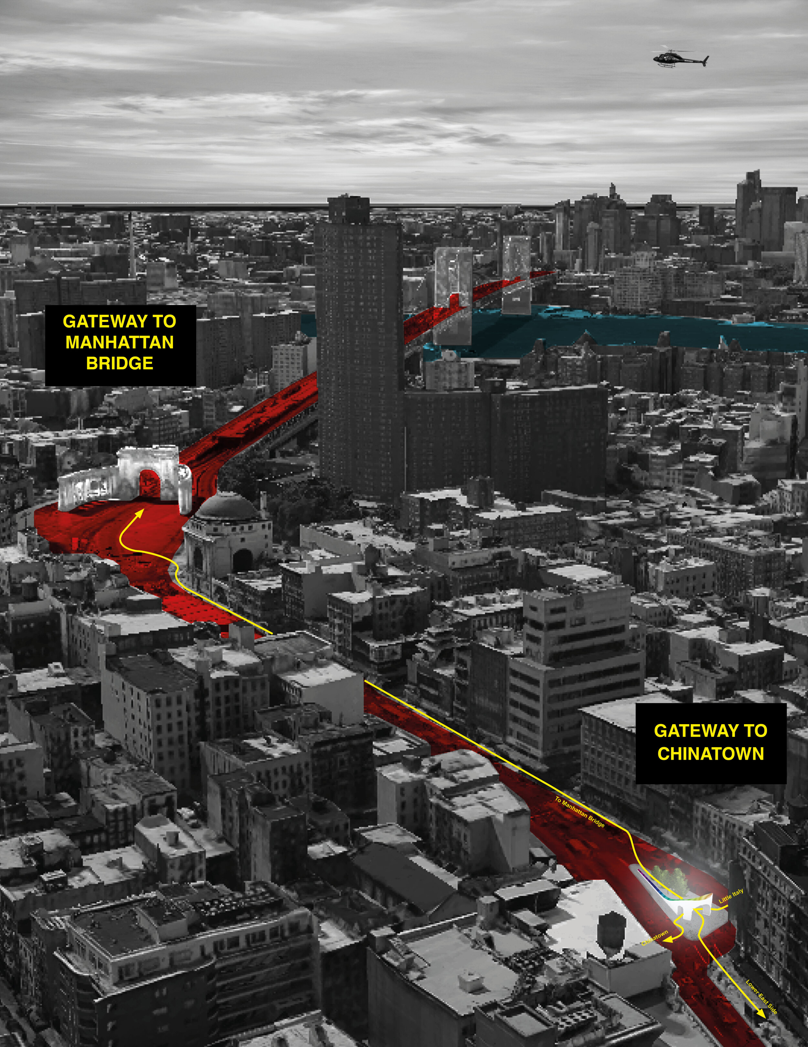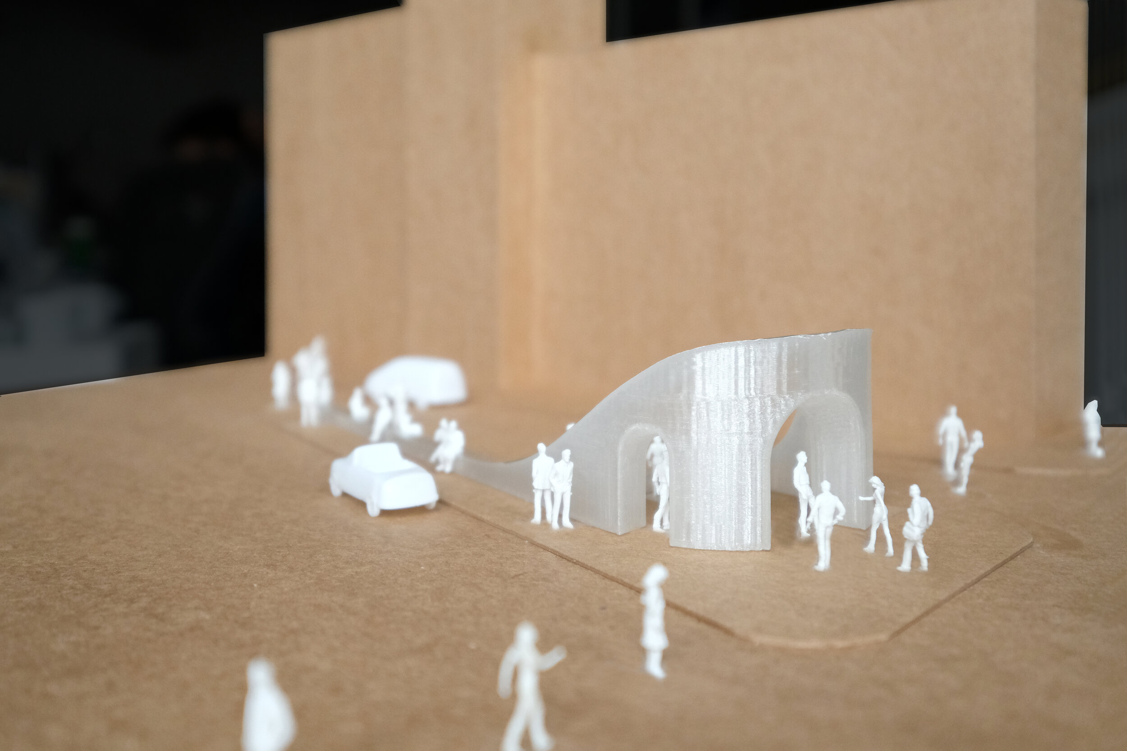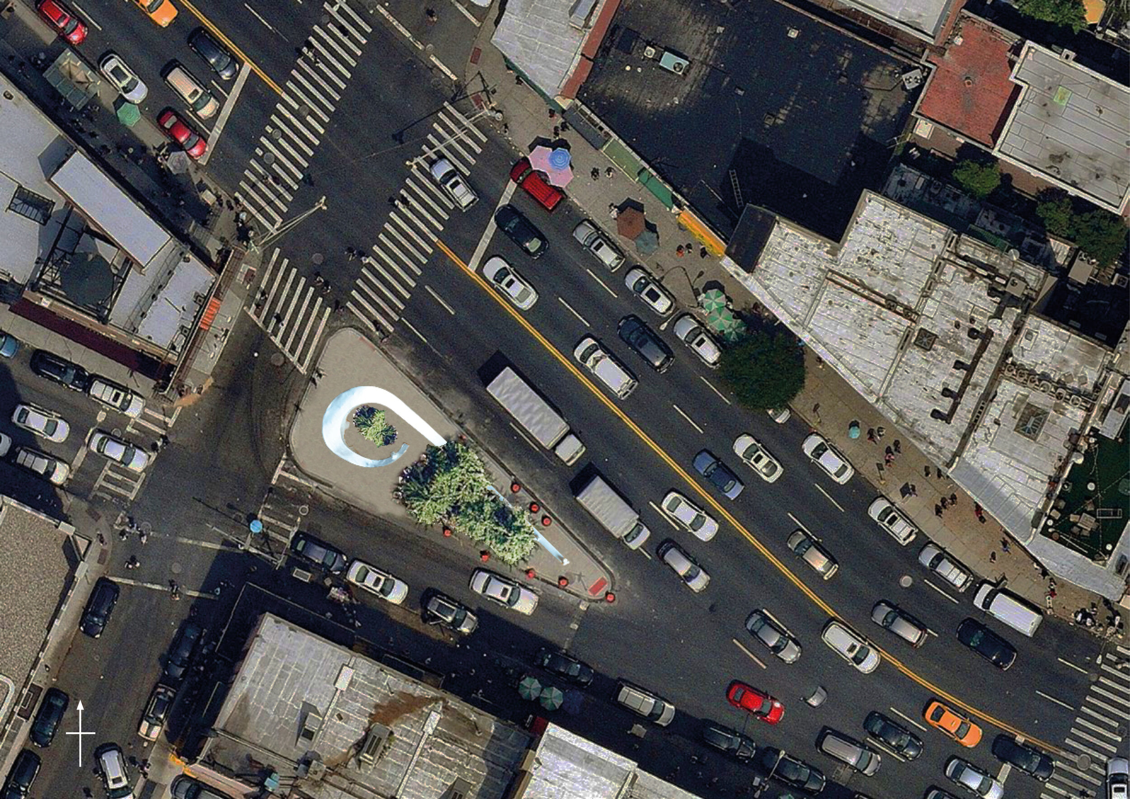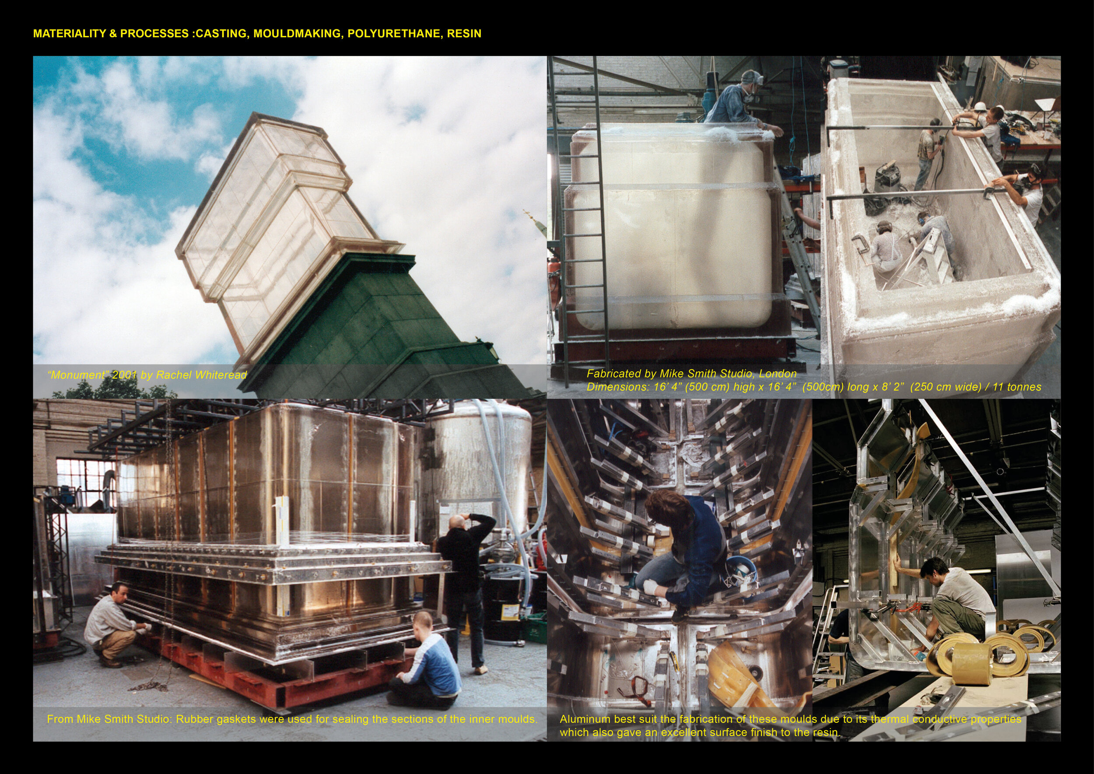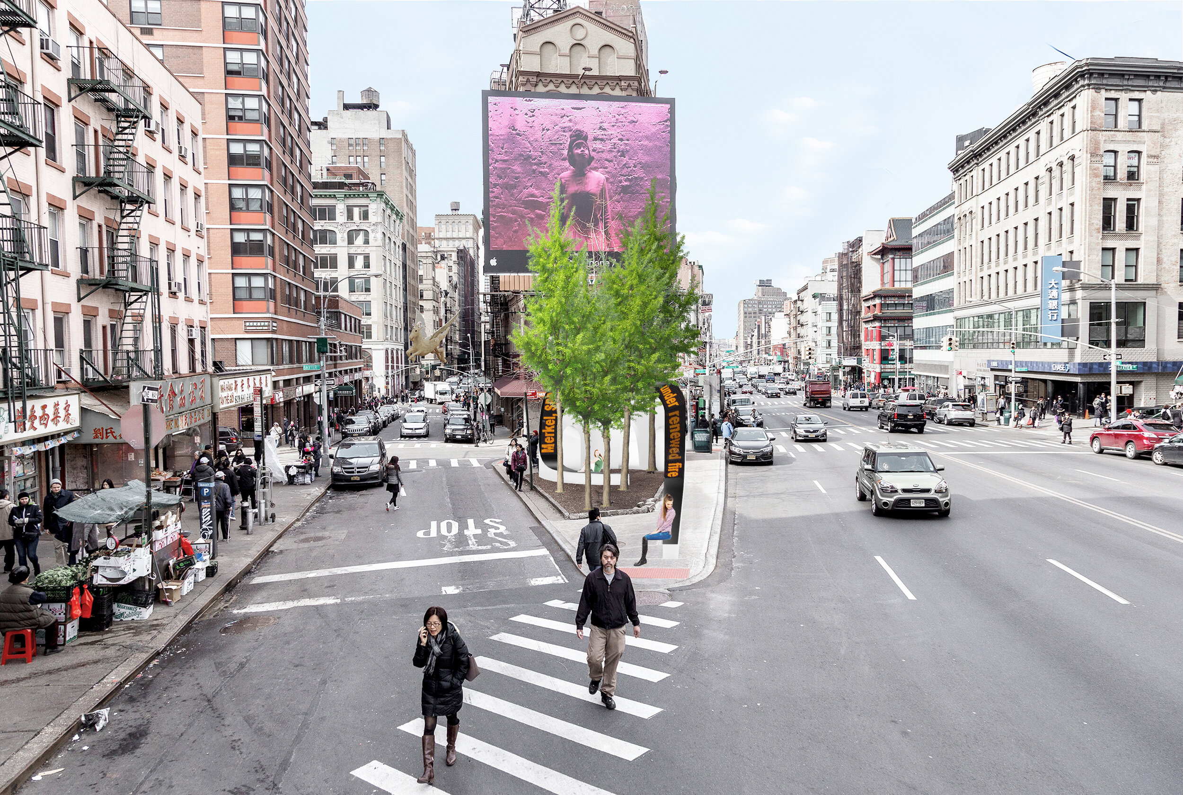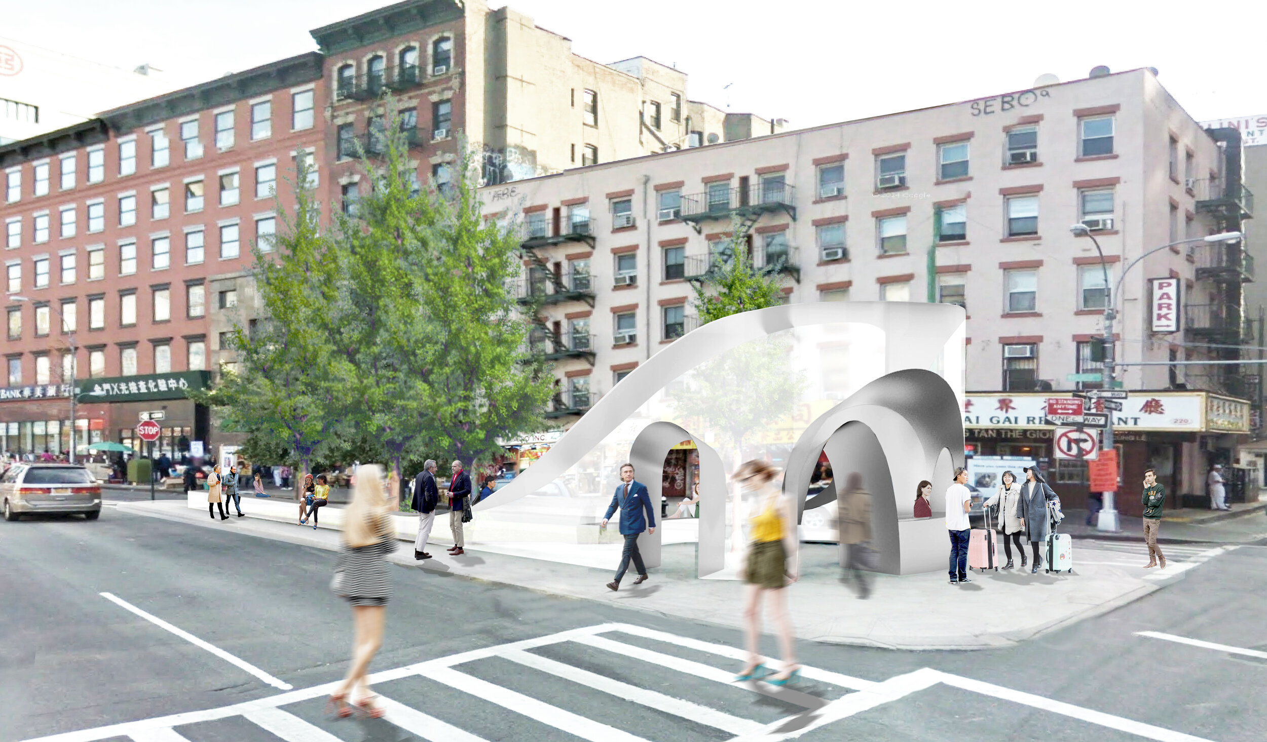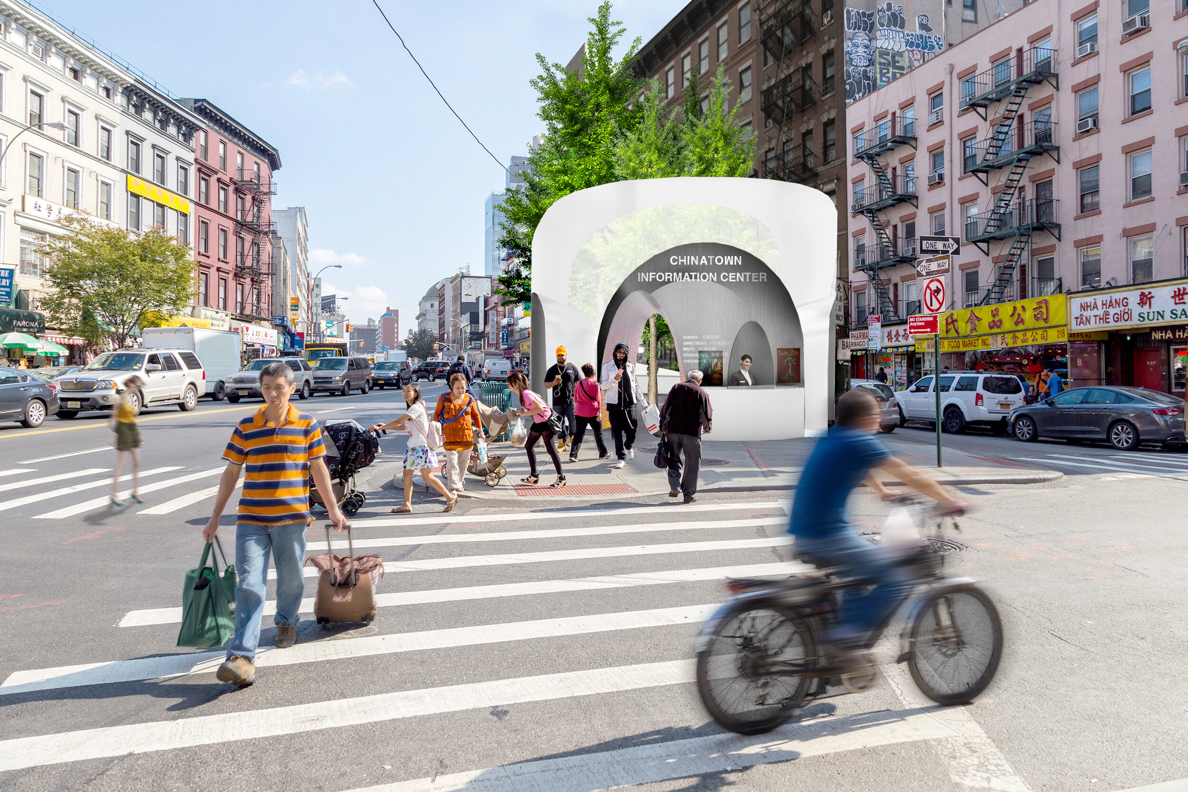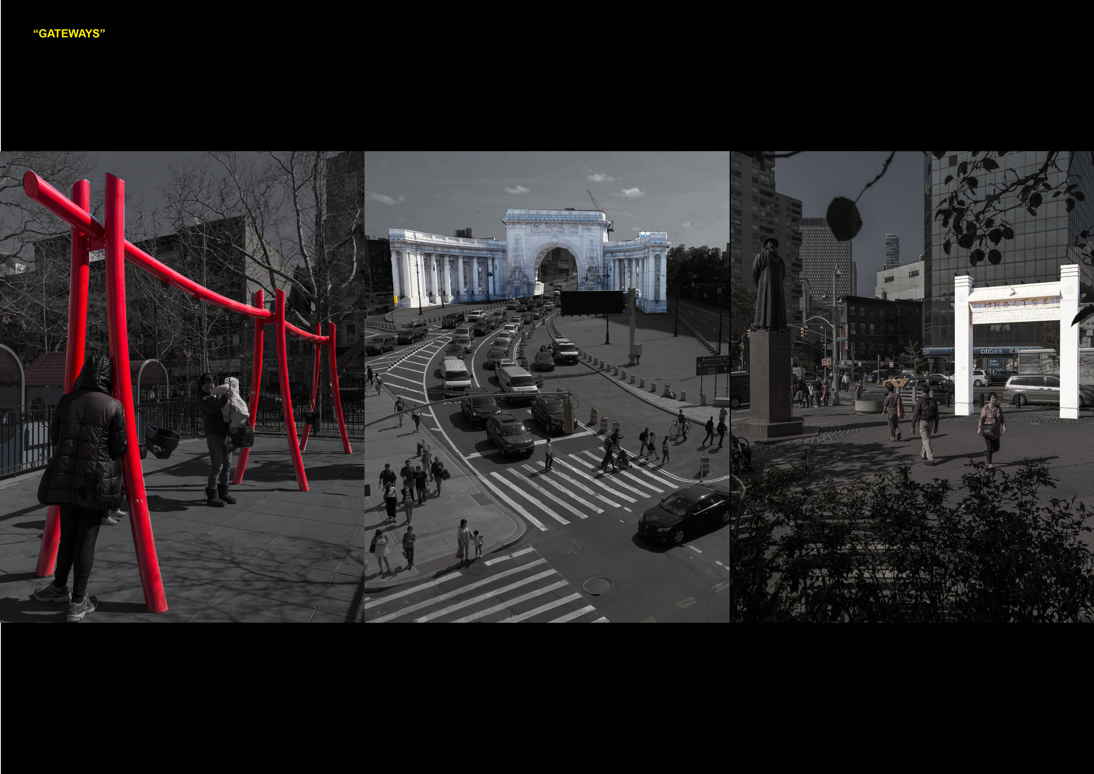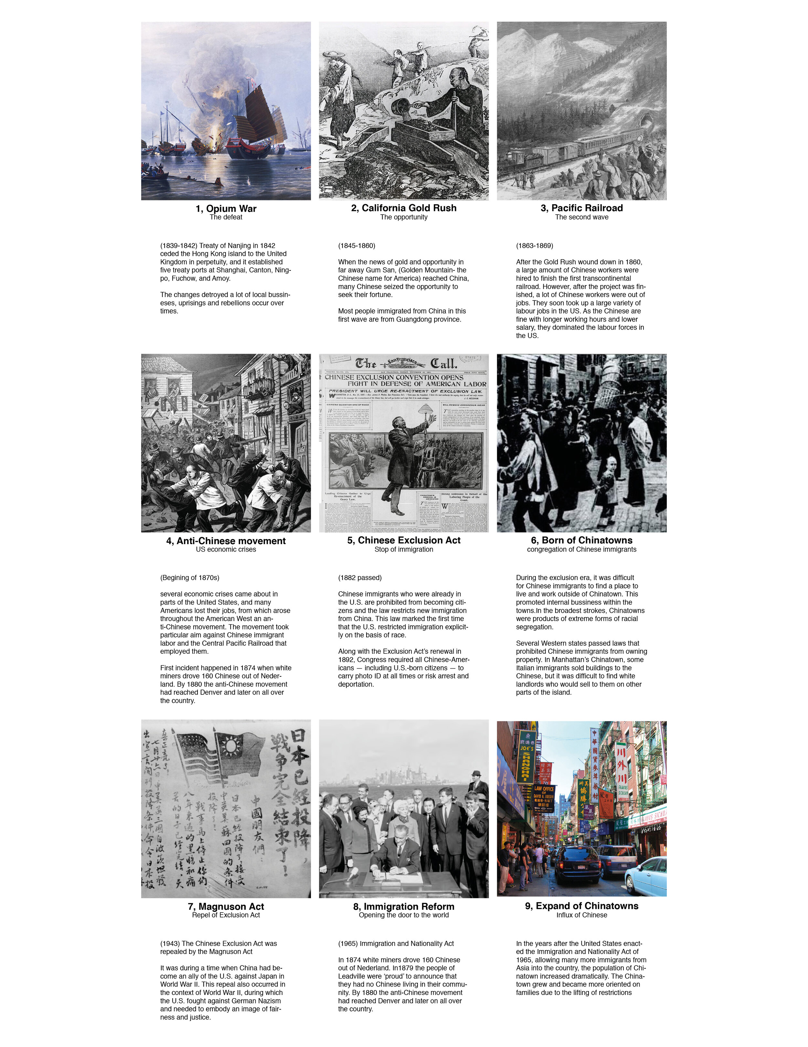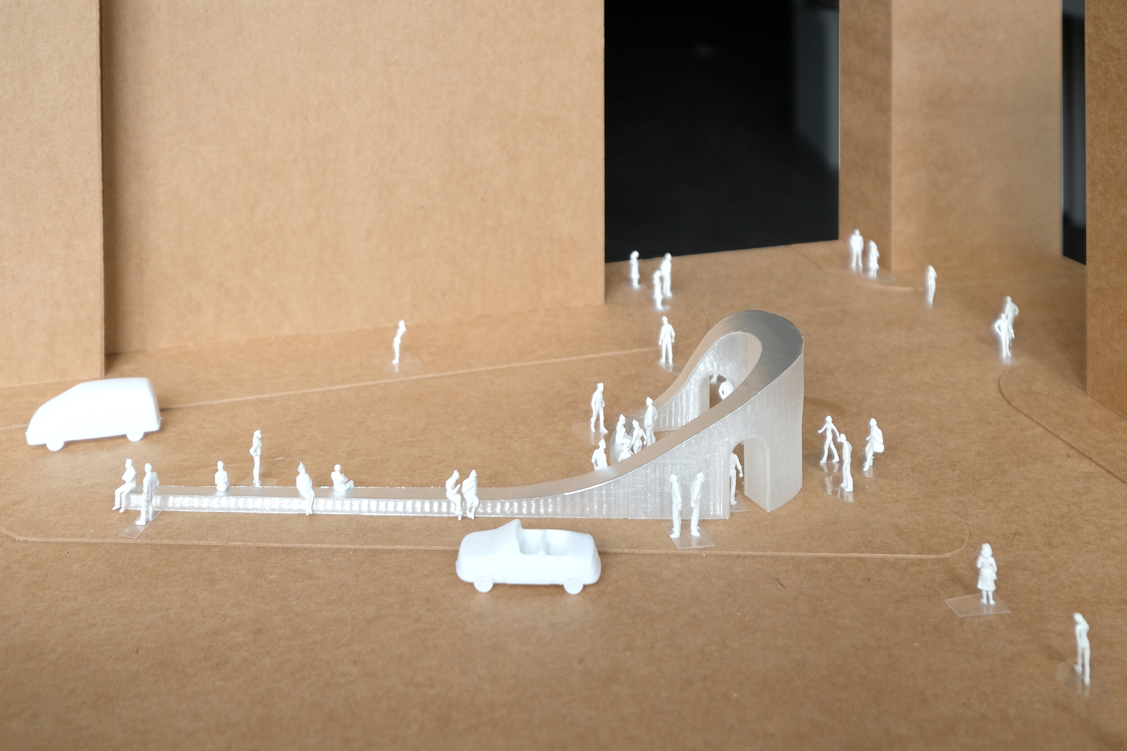
#058 GATEWAY TO CHINATOWN, NEW YORK
ARCHITECTURE
New York City itself encompasses a vast, heavy and colorful history of immigration and Chinatown itself is a result of such congregation, started as an area for the refuge of Chinese Immigrants, in particular during the time of exclusions in the late 1800s.
From the Organizer: “The overarching goal of the project is to provide a new marker for Chinatown, Little Italy, and the surrounding neighborhoods in Lower Manhattan to engender pride of place, foster connectivity and cultural and social identity, and stimulate economic development.”
The triangular traffic island bounded by Canal, Baxter, and Walker streets (Canal Street Triangle or Triangle) is situated at the heart of this intricate, loaded spatial network amid the Lower Manhattan neighborhoods of Chinatown, Little Italy, and the Lower East Side. It is important to address the project as not only a “Gateway of Chinatown”, it is also a “Portal of All Cultures” and should “Stretch itself to the Surrounding Neighborhoods”.
The Triangle offers a site condition that is heavy on the head and narrow at the tail, which we deem an elongated presence as a piece of urban furniture to acknowledge communities in all directions.
WAYFINDING & ORIENTATION
The form of a circle marks the beginning of the design process - circle signifies a democratic engagement in all directions at a prominent pedestrian node.
Through the extrusion of the circular form, and the excavation of an internal courtyard, a Ring is formed. The height of the Ring is manipulated in order to create a sectional change of a volume in creating a recognizable form, with the highest point at 15’ (4.5m) tall, looking towards Baxter Street and with a lowest point of 1.6’ (0.5 m) towards the tip of the Triangle ending at Canal Street – the intention is to create a marker with an elevation change; from high to low, and low to high, a smooth undulating piece of landscape in the form of a ring.
The tall zone of the proposal hosts an internal kiosk space of 60 ft2 embedded inside the volume of the Ring, which can host one staff for the visitor’ information center as requested by the Organizer.
SOCIAL INTERACTION & GREEN SPACE
The twist comes in the form of a cut at the lowest point of the Ring, and by pulling and extending the Arm of the Ring outward as a tangent of the Circle, forming a 40’ (12m) long Public Seating along the Triangle, embracing the 5 Ginkgo Trees intact at their original location.
The remaining half of the Ring stays in the form of a Circle, thus providing a semi-enclosed courtyard of around 230 ft2 with the other cut end of the circle as seating also; it offers a potential in hosting public rituals, performances, food service, art-in-action, or simply a piece of outdoor furniture encourage a pause, and social engagement.
CULTURAL & LOCAL IDENTITY
The Ring offers opening in the form of an excavated Doorway, which echoes with “Gateways”. We intend to resonant with the visual familiarity of the various Gateways, Portals and Walkthroughs around Chinatown and New York – the 1) Manhattan Bridge Landing and Colonnade; 2) Kimlau Square; 3) Division Street under Manhattan Bridge and 4) Pearl Street under Brooklyn Bridge etc…
COMMUNITY INFORMATION/ DIGITAL CONNECTIVITY
Chinatown and Little Italy are filled with colorful information for storefronts, w¬e proposed to make the roof surface as an LED screen acting as a billboard for community events or a blank canvas for artwork.
MATERIALITY
For the body of the New Gateway, we proposed a hollow cast of clear resin blocks. The 2 examples of outdoor public art projects that had attempted large dimensioned resin casting fabrication: “Water Tower”, 1998 by Rachel Whiteread / Dimension: 12’ 2” (370.8 cm) high x 9’ (274.3 cm) in diameter; “Monument” 2001 by Rachel Whiteread, Fabricated by Mike Smith Studio, London / Dimensions: 16’ 4” (500 cm) high x 16’ 4” (500cm) long x 8’ 2” (250 cm wide) / 11 tonnes
The translucency of the Gateway intends to amplify the openness and its interlayered connection to the surrounding neighborhoods, particularly between the adjacent Chinatown, Little Italy and Lower East side.
LOCATION: Canal Street Triangle, New York City, USA
AREA: 23 Feet / 7 Meters Wide , 78 Feet / 24 Meters Long
CLIENT: City of New York, Department of Transportation
COLLECTIVE TEAM: Betty Ng, Juan Minguez, Katja Lam, Kimberley Lau, Oswin Yeung, Pierre Wu, Wing Yi So



