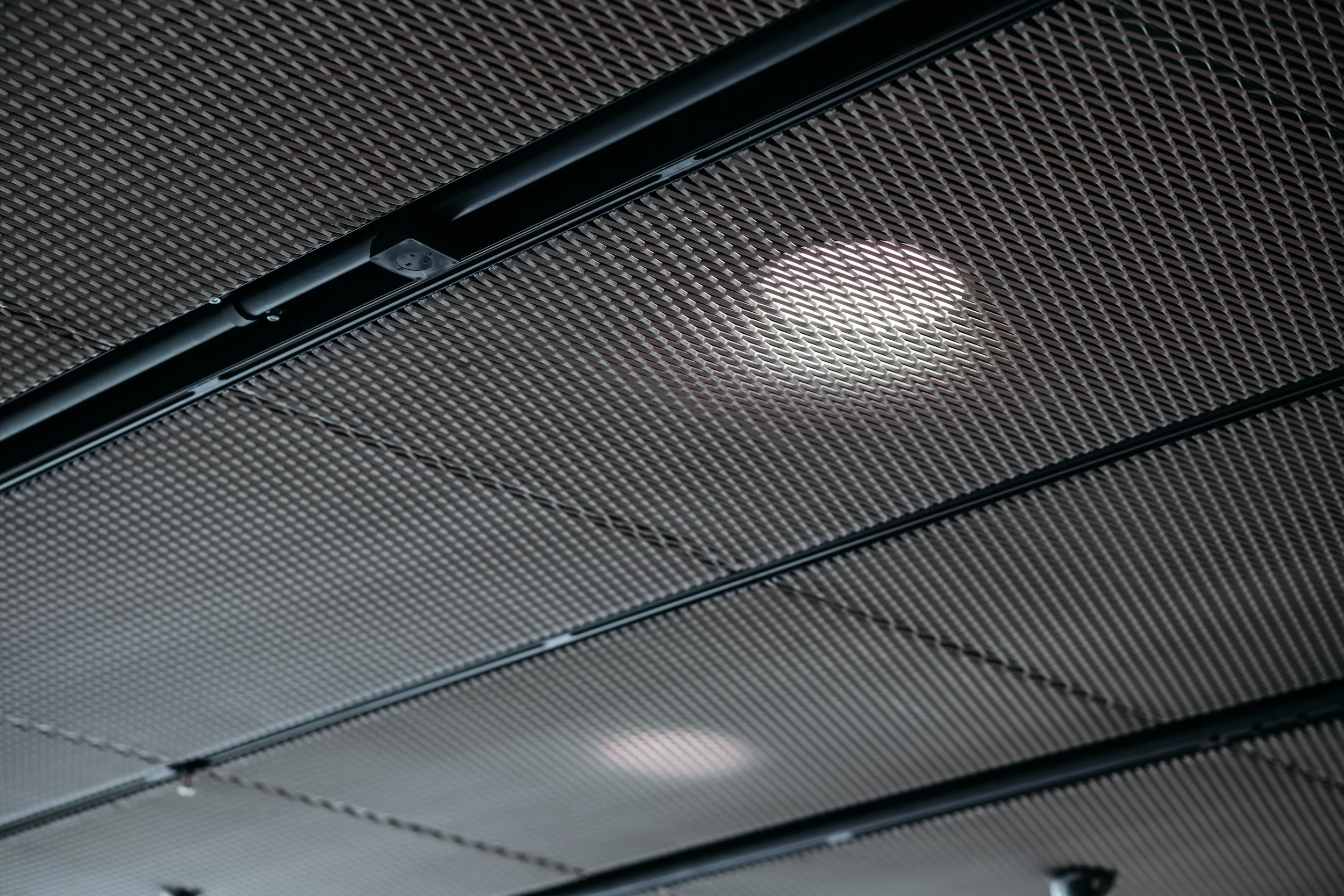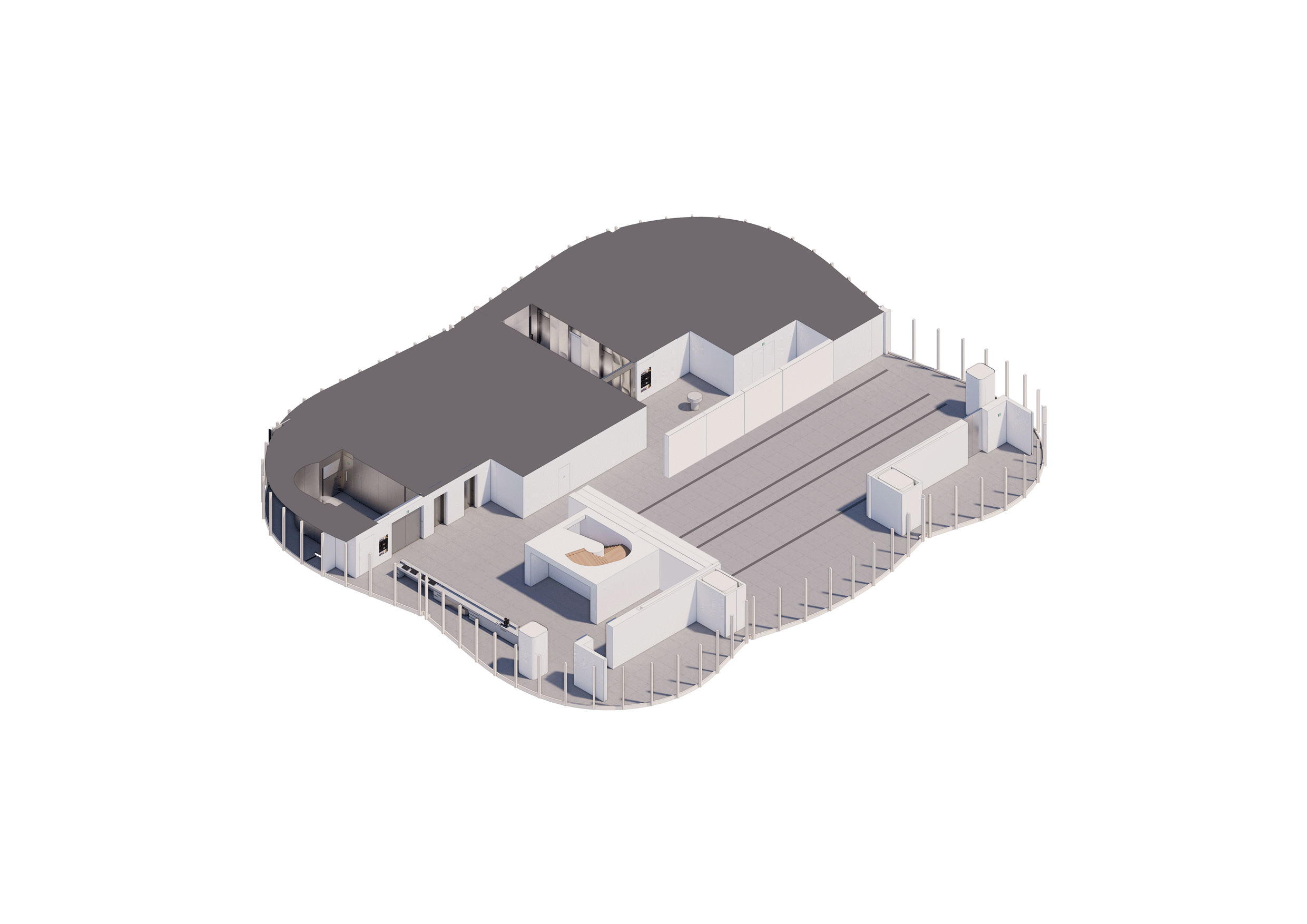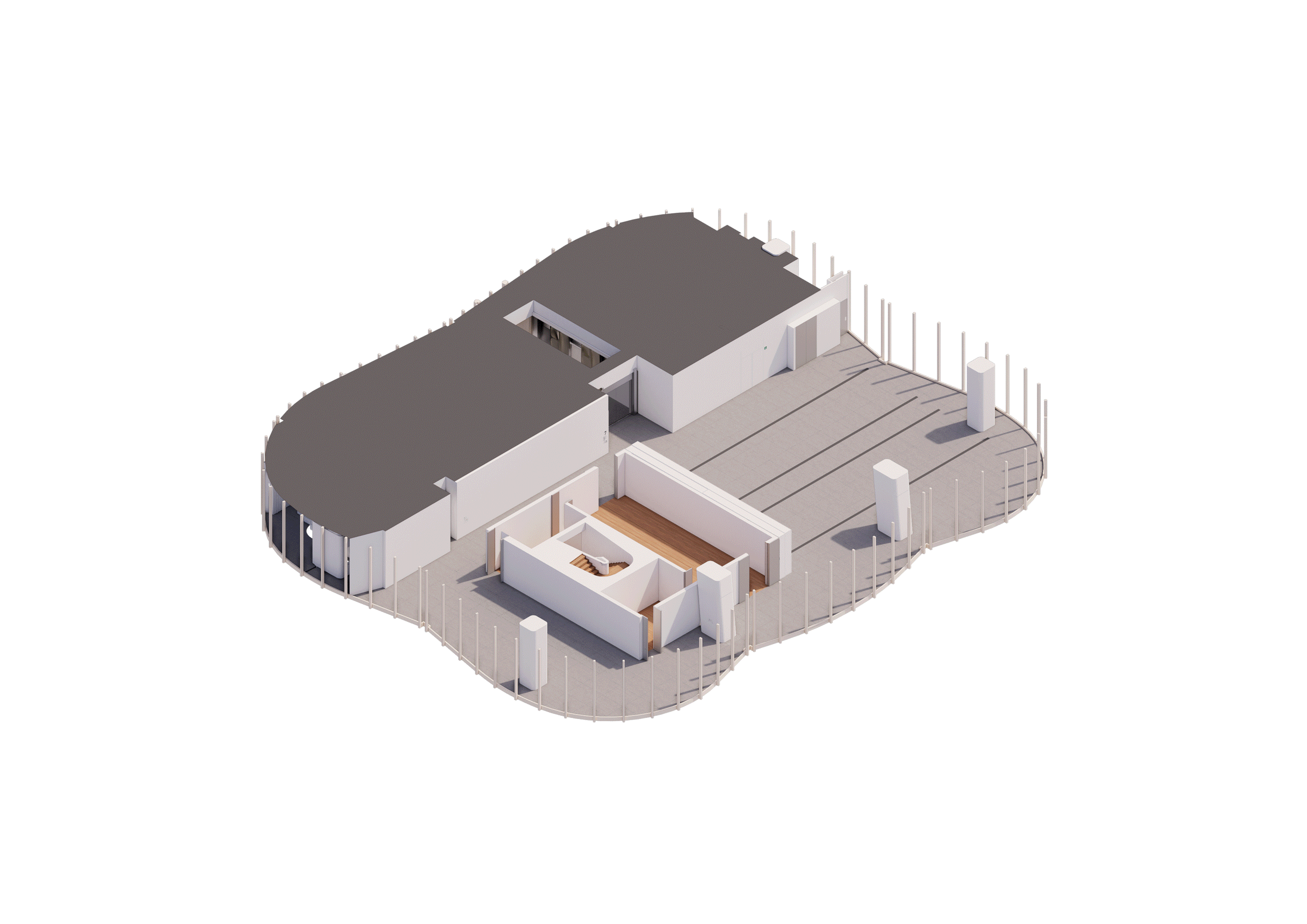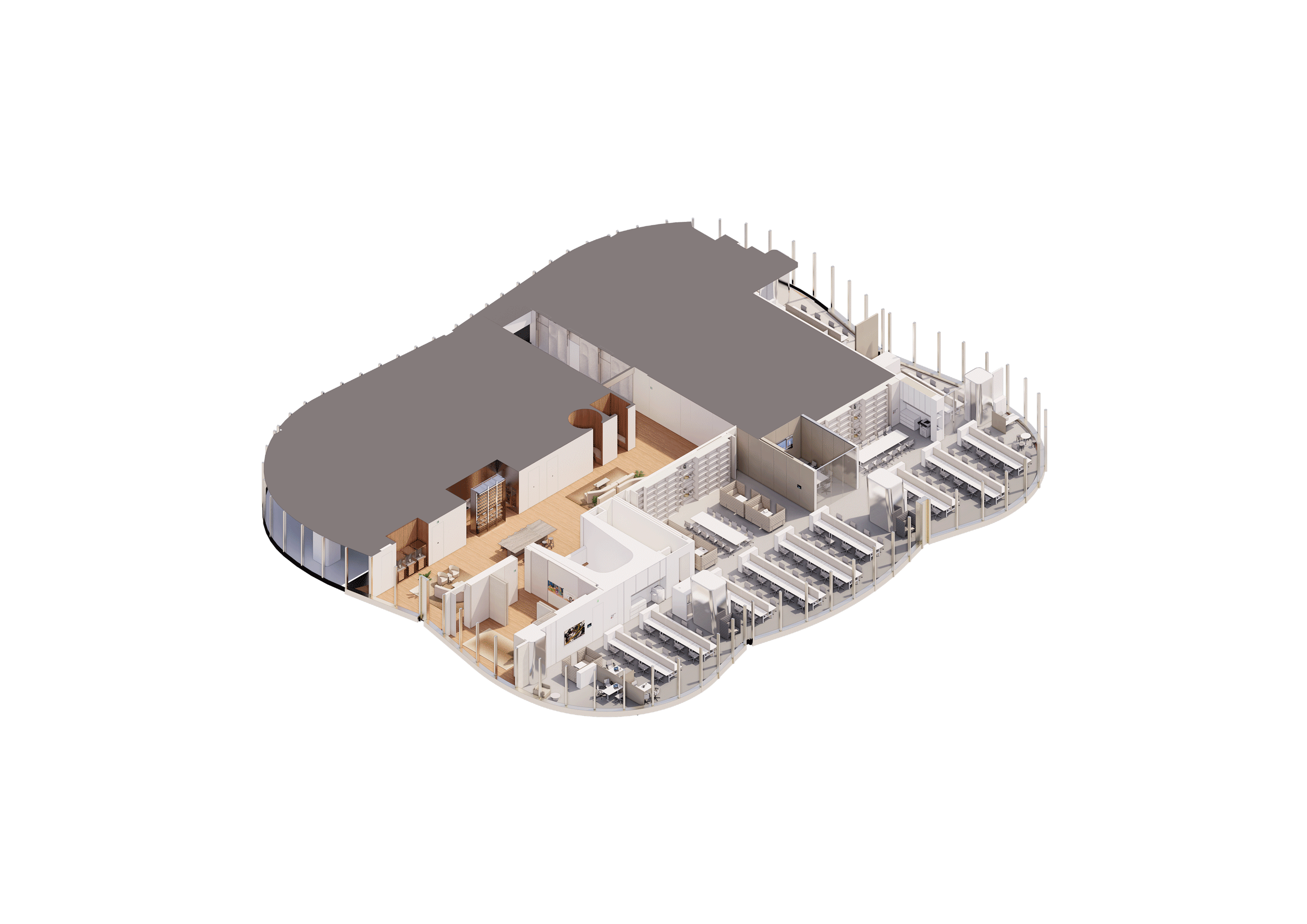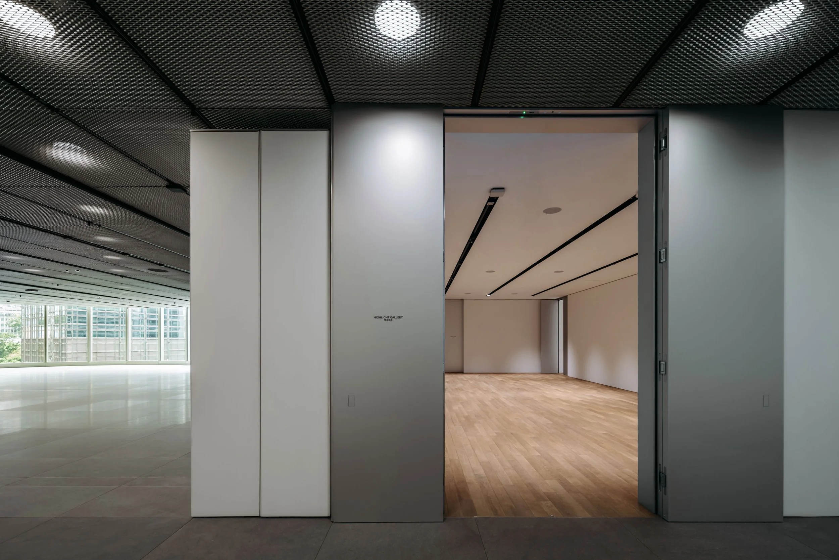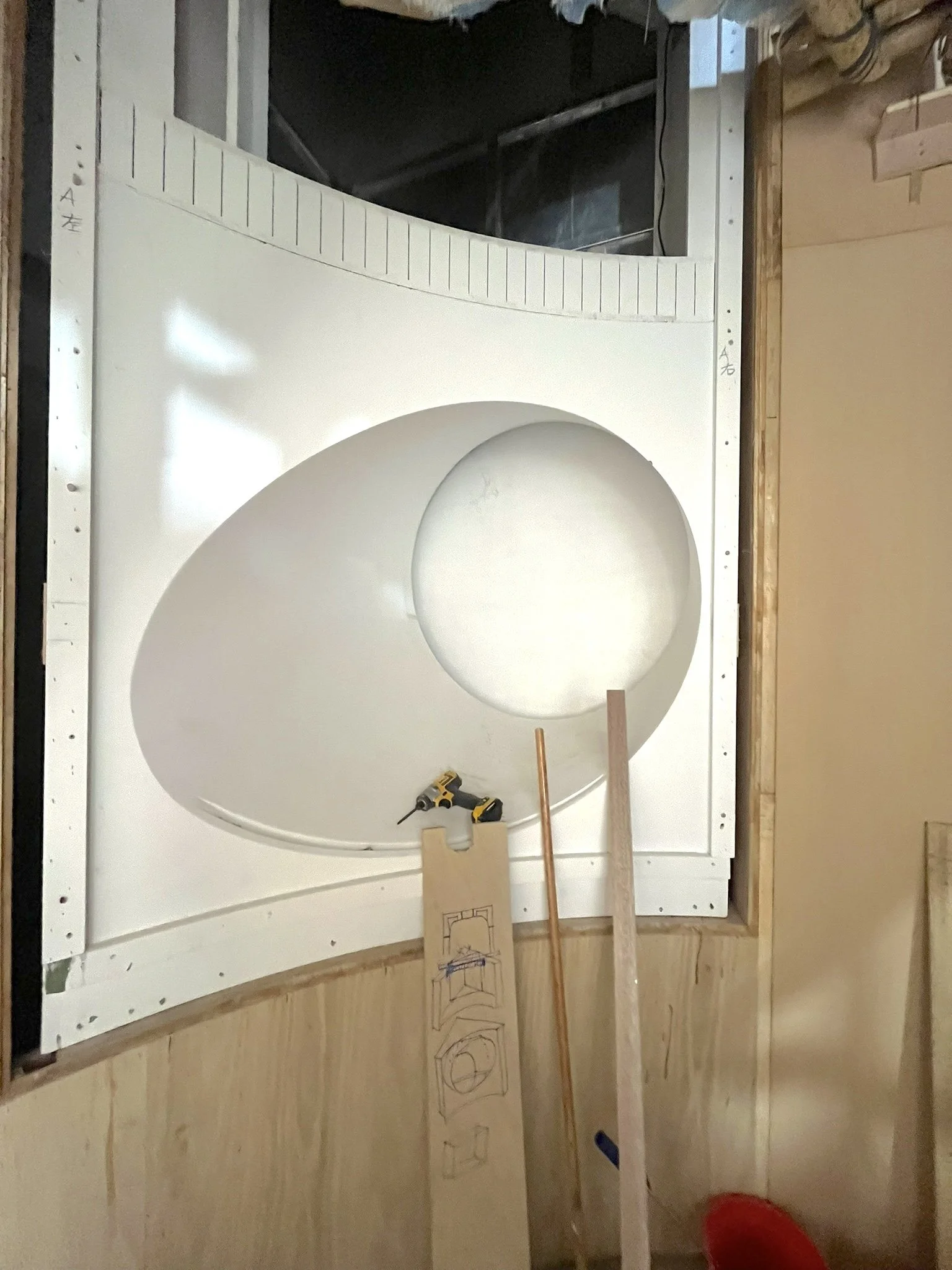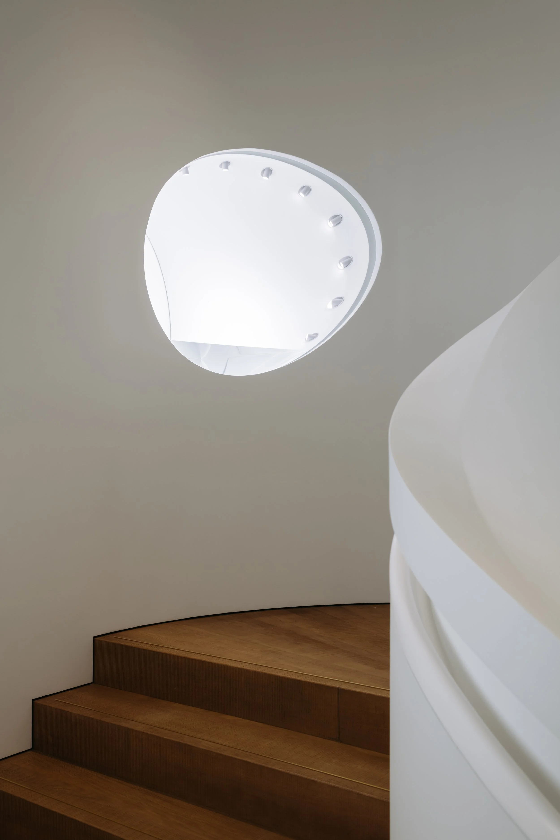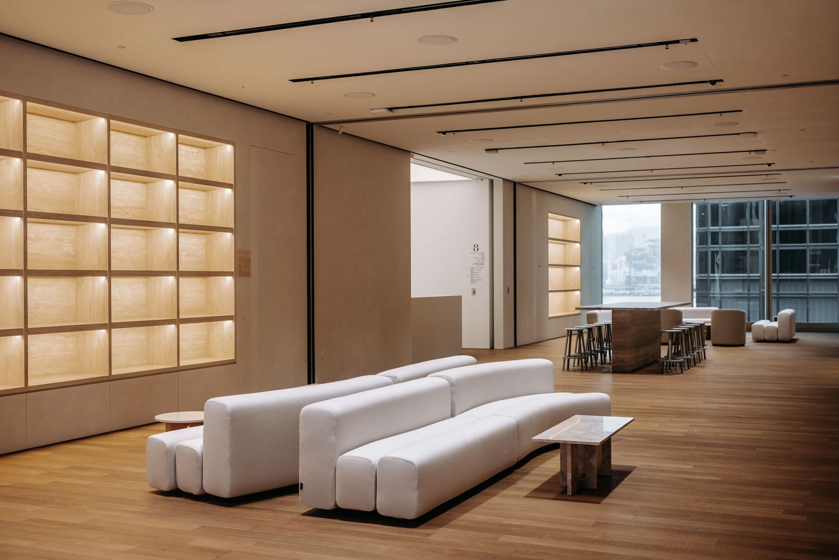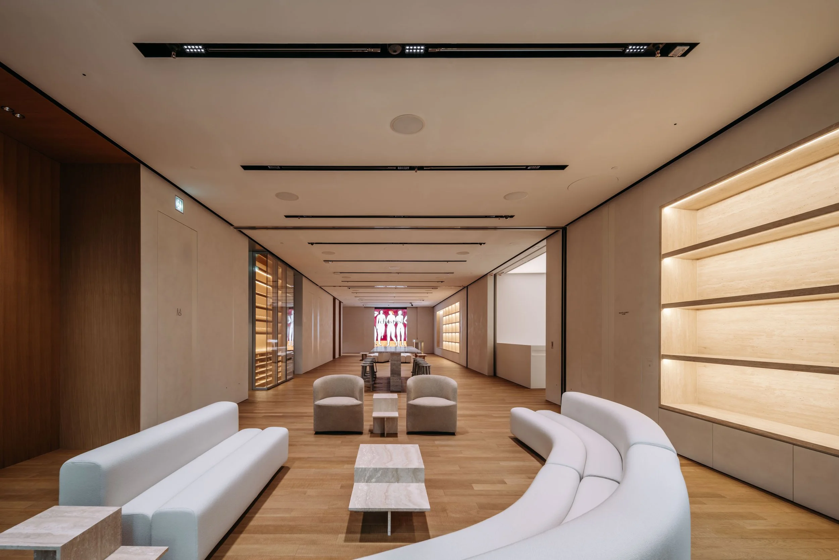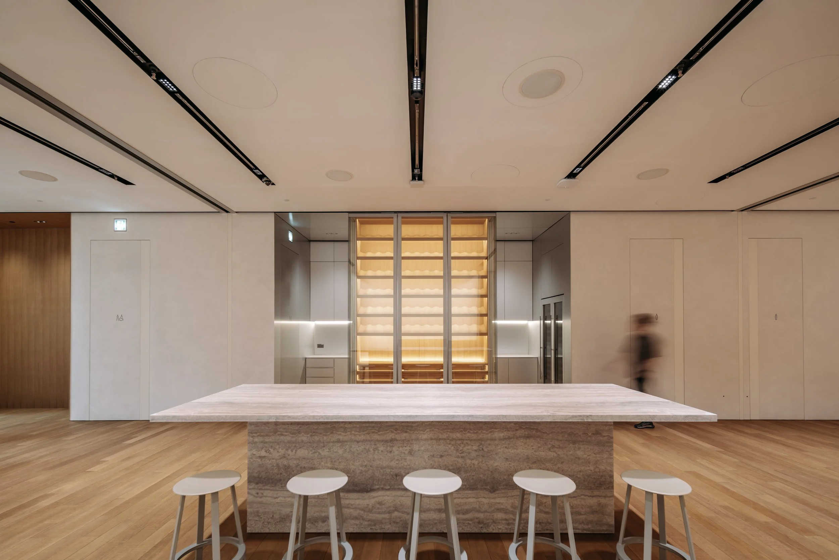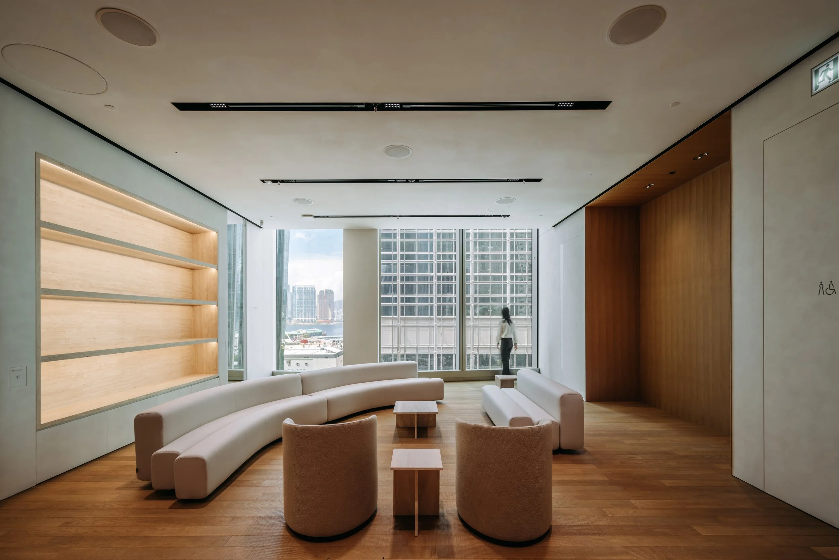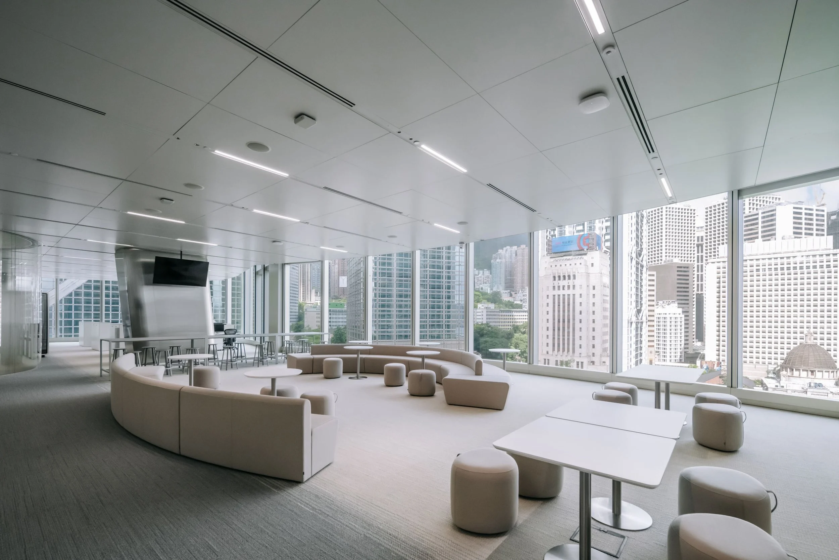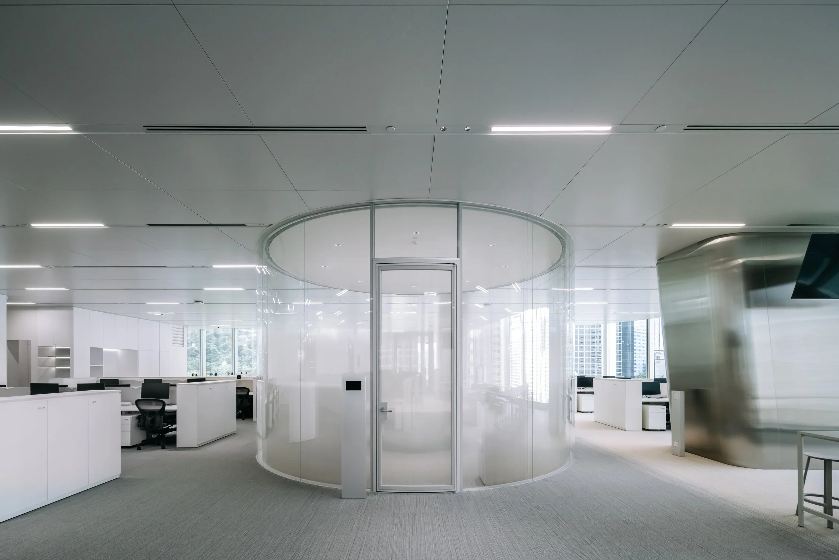#179 CHRISTIE'S ASIA PACIFIC HEADQUARTERS
•
#179 CHRISTIE'S ASIA PACIFIC HEADQUARTERS •
Christie’s Asia Pacific Headquarters
Located in Hong Kong’s prime Central location at The Henderson — a new 36-storey office tower designed by Zaha Hadid Architects, Christie’s new Asia Pacific headquarters designed by COLLECTIVE is a One-Stop Central Hub for Art and Luxury Collecting.
Spanning 50,000 square feet across the 6th to 9th floors, the headquarters features a saleroom, museum-standard galleries, dedicated client lounges, and open offices. Christie’s new Asia Pacific home serves as a one-stop central hub for collectors, poised to deliver an unparalleled client experience in the auction industry. COLLECTIVE’s design reflects a deep understanding of Christie’s needs, offering a versatile environment capable of showcasing a diverse range of art and luxury objects, from intimate pieces to large-scale installations.
The spatial organization of the new headquarters inside The Henderson tower is carefully designed to optimize functionality and enhance client interaction. The more public-facing areas, including the main reception, galleries, and auction spaces, are situated on the 6th and 7th floors.
Unlike a typical institutional gallery or museum which might feature 2 to 3 exhibitions in a year, Christie’s new business model required a fluid and flexible space that could function year-round with more than a dozen different exhibitions and events in a year. At the core of COLLECTIVE’S design solution is a meticulously planned innovative changeover strategy, utilizing a series of large, electronically movable walls and sliding walls that can easily transform the spatial layout on the 6th and 7th gallery floors. A series of floor-mounted electronically movable walls, some of which are over 14 metres wide, can be positioned at either end of the room to keep the entire space open, or moved along a set of tracks to subdivide the space into smaller galleries according to exhibition needs. Complementing these are ceiling-hung sliding walls that run perpendicular to the floor-mounted walls, enabling a multitude of spatial configurations. This strategy of movable wall systems minimizes wastages of exhibition making and saves turnaround time by significantly reducing the need for constructing and demolishing temporary walls during exhibition changes. On the 7th-floor, a comprehensive set of retractable audio-visual systems – large-scale sliding LED screens, ceiling-hung drop-down video production cameras and multiple rows of stage lighting bars – have been designed to be easily deployed, allowing the gallery to be converted into a live broadcast-ready auction room for up to 250 guests. This unique adaptability supports Christie’s year-round calendar of events, ensuring an enhanced client and visitor experience with minimal operational setup time.
Committed to sustainability, the design of Christie’s new headquarters targets LEED Platinum certification. The innovative movable wall system significantly reduces construction waste, while the use of recyclable materials such as aluminum and natural materials like timber and stone underscores the environmental durability considerations of the project. Additionally, the use of automated lighting and smart building control systems contribute to overall energy efficiency across the space.
An internal staircase connects the 6th, 7th, and 8th floors, offering a unique and direct circulation between galleries, auction events and the Client Hub. At each stair landing, the abstract white wall surfaces are punctured by several luminous sculptural vitrines, specially crafted for the focused display of small highlight objects.
The 8th floor houses the Client Hub with lot collection area, lounges, private viewing areas and a the Giuseppe Eskenazi Art library, with part of the floor reserved for staff areas, while the entire 9th floor is exclusively dedicated to staff.
The staff areas embody Christie’s “One Team” concept, with open workstations zoned into neighborhoods, organized around “piazzas” that include meeting rooms, phone booths, and common areas for lounging, working, and dining. These piazzas foster collaboration and well-being, while dedicated wellness spaces, such as resting zones and a mother’s room, further support the health and comfort of the Christie’s team.
Location: 6th – 9th Floor, The Henderson, 2 Murray Road, Central, Hong Kong
Overall Size: 50,000 square feet
Exhibition Area: 22,000 square feet
Design by Floors:
6F: Reception, Exhibitions (with flexible gallery spaces), Events and Sales
7F: Auction Room, Exhibitions (with flexible gallery spaces), Events and Sales
8F: Client Hub and Open Office
9F: Open Office and Staff Wellness Spaces
Client: Christie’s Asia
Project & Development Services, Work Dynamics, Change Management Consultant, Quantity Surveyor Consultant: JLL (Jones Lang LaSalle Limited)
Building Services Engineering: JRP (J. Roger Preston Limited, Hong Kong, China)
Lighting Consultant: Lichtvision Design Ltd.
Acoustic Engineering: Novox Ltd.
AV Consultant / Vendor: Dino Tech Ltd. / AVIT Engineering Company Ltd.
Security Consultant / Vendor: CHUBB Hong Kong Ltd.
IT Vendor Consultant / Vendor: Oppo System Consultants Ltd.
LEED/ BEAM/ WELL Sustainability Engineering: Buro Happold International (Hong Kong) Ltd.
Main Contractor: Wing Art Limited
Specialty Supplier: JEB Holding Company Ltd.
Specialty Supplier (Gallery Lighting): ERCO
Specialty Supplier (Architectural Lighting): iGuzzini, ELR
Photo Credits: Kevin Mak /1km Studio










