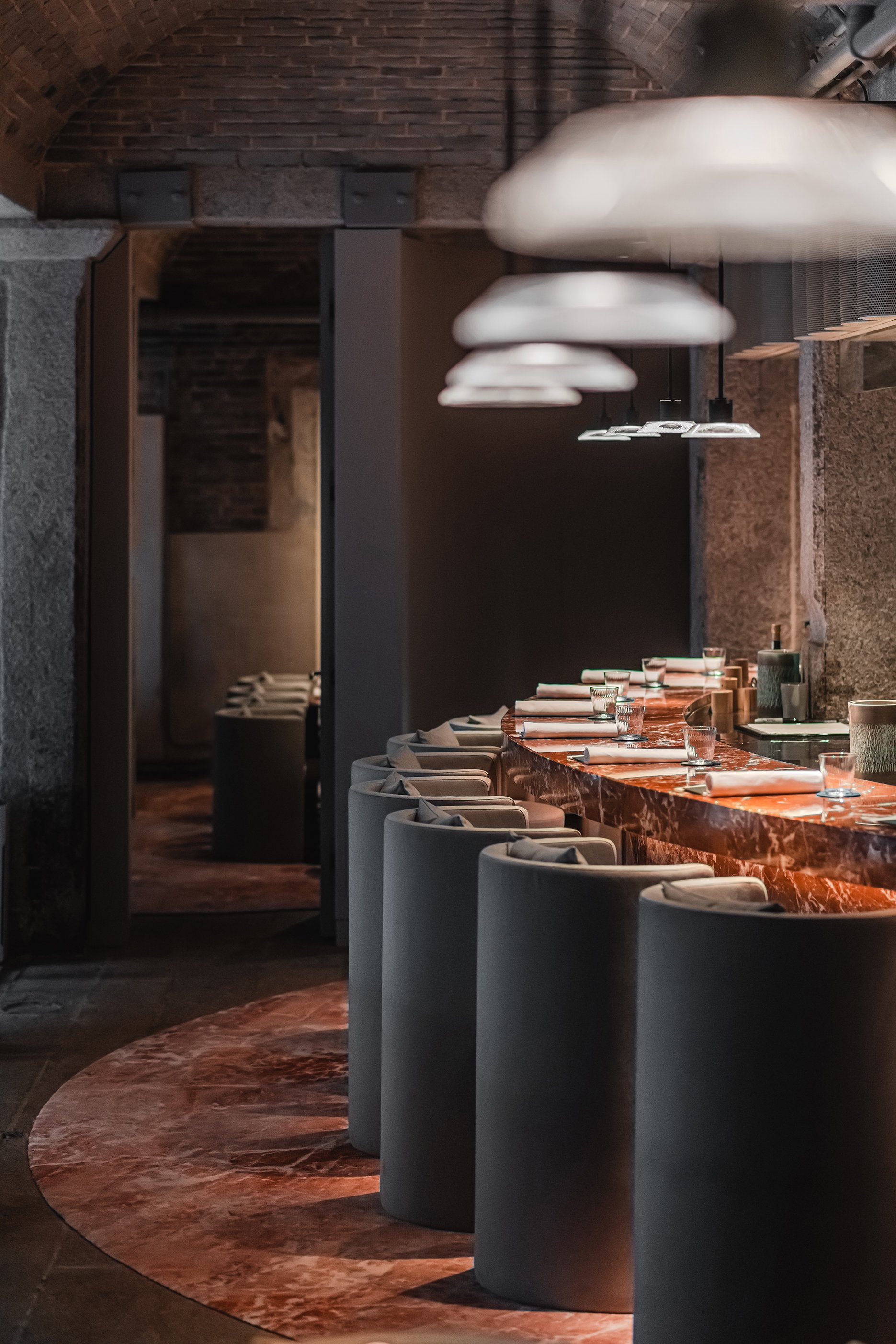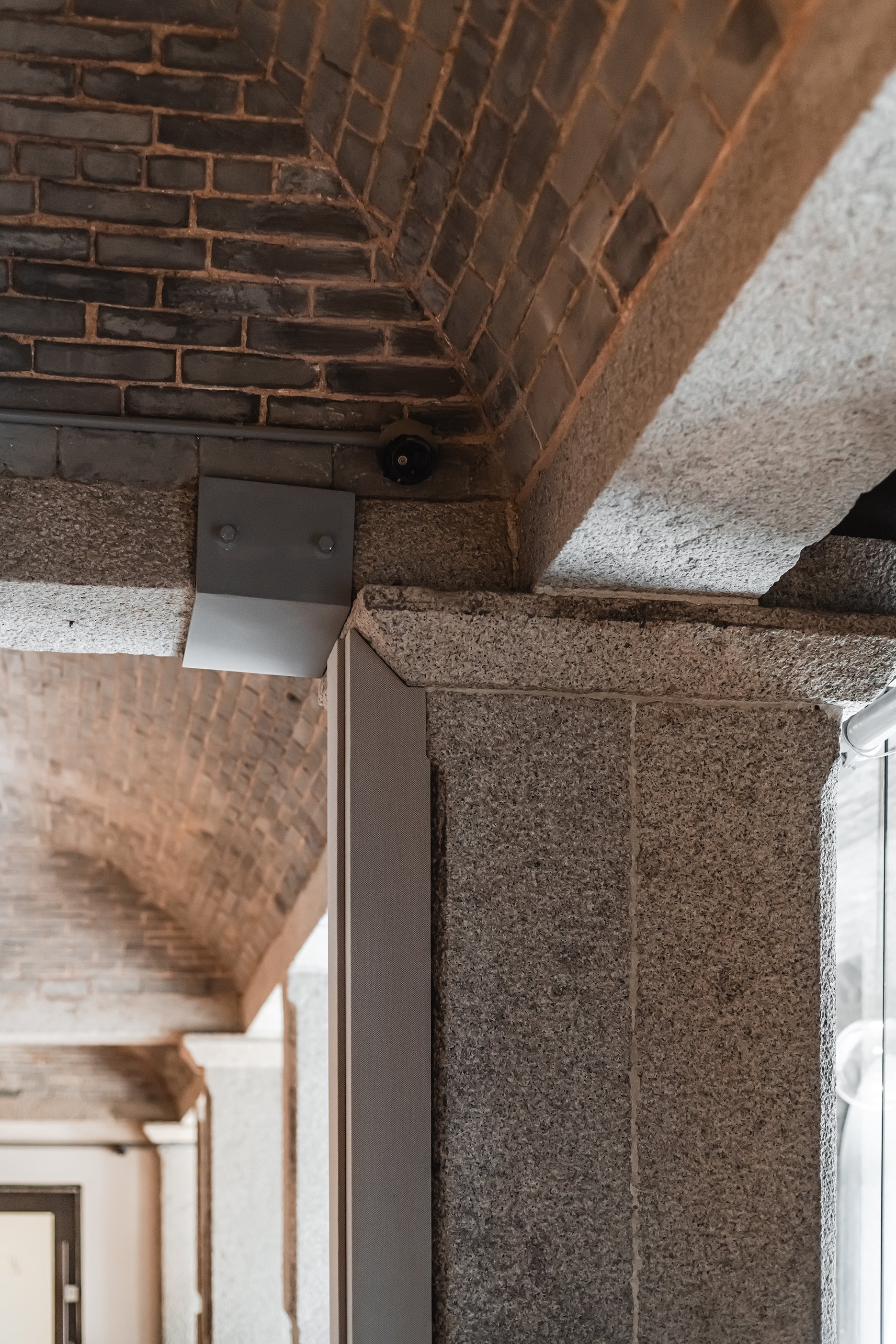
#156 AGORA RESTAURANT TAI KWUN
Agora is a Spanish fine dining destination, elegantly situated within Tai Kwun, one of Hong Kong's most significant historic monuments comprising the former Central Police Station, the Central Magistracy, and the Victoria Prison.
COLLECTIVE collaborates with JIA Group to design this Spanish-themed fine dining restaurant located on the ground floor of Tai Kwun’s heritage D Hall, a former prison building.
With an existing narrow floor plan, the space is planned as a minimalistic 24-seater fine dining restaurant divided into 3 distinct zones – a chef’s counter in the center, flanked by an enclosed private dining room on one side and individual tables on the other. The restaurant is accessed from Tai Kwun’s Prison Yard, and entered through D Hall’s character defining veranda archways. This space is kept open and lit, with the sole addition being a row of glass pendant lights highlighting the distinctive vaulted brick ceilings. At night, the warm glow of the lamps breathe new life to the Prison Yard.
Given the heritage status of the protected building, fixing to any of the existing stone and brick fabric proved prohibitive, there is not a single new penetration of structure to the original fabric allowed.
With the submitted approval from the Antiquities and Monuments Office, to establish the restaurant’s identity within an already distinctive historical space, the material palette was carefully chosen and consciously kept to a bare minimum.
The building’s existing granite and grey brick finishes is contrasted by a single distinctive red marble, used for the custom dining tables and the chef’s counter. This is matched on the floor by a carpet, printed with the same red marble pattern, softening the space and emphasizing the intentional single material palette.
The partition walls which separate the dining and kitchen areas are lined with a fluted relief – echoing the curves of the archways which face the exterior. The new walls are upholstered with a selected fabric that resonant with the existing granite in its tone and texture.
A series of chairs with a minimal circular profile have also been custom-designed and fabric-lined resonating the walls. Walls and chairs are covered in a beige fabric selected to match the existing granite columns.
So little has been newly imposed yet so much has been meticulously planned. COLLECTIVE’s design for the interiors is a practice in restraint, to retain as much of the authentic contextual tactility as possible, yet deprived it of the originally intended solemn interiors of a prison cell.
LOCATION: D Hall, Prison Yard, Tai Kwun, Center for Heritage and Arts, Hong Kong, China
AREA: 1,500 Sq. Ft.
CLIENT: Jia Group
COLLECTIVE TEAM: Betty Ng, Bill Yeung, Chi Yan Chan, Dillon Ng, Juan Minguez
WALL SURFACES: Kvadrat Textile
LIGHT FIXTURE ( INTERIOR): ViaBizzuno
PHOTOGRAPHY: Jia Group
As Seen On: “A Voyage to Spain”, Design Anthology , “At Agora, A Celebration of Deep Spanish Terroir from Mountain to Sea”, Tatler Asia




















